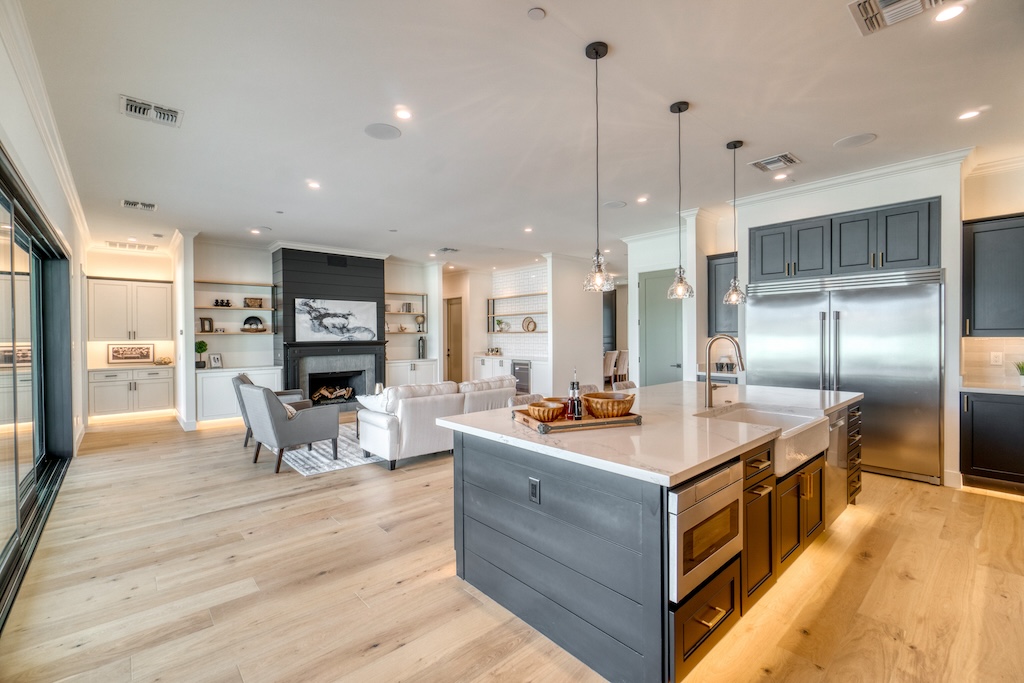Open floor plans have become increasingly popular in modern home design, offering a spacious and fluid layout. However, the lack of walls in these designs can sometimes make it challenging to define distinct areas within the home. Paint, with its versatility and range, can be a powerful tool in visually separating and defining spaces in an open floor plan. In this blog, we’ll explore how strategic use of paint can create visual boundaries and add character to each section of your open-concept space.
Creating Visual Dividers with Color
Strategic Color Contrasts
In an open floor plan, using different but complementary colors can create a sense of separation between areas. For instance, painting your living area in a warm, inviting shade and your dining area in a contrasting cool tone can visually divide the space while maintaining a cohesive look. This strategy harnesses color psychology to affect mood and perception, with warmer colors fostering sociability in living spaces and cooler colors promoting concentration in work areas.
Accent Walls to Delineate Spaces
Accent walls are another effective way to define areas within an open space. A bold color on one wall of the living room, for instance, can set it apart from a kitchen or dining area, creating a focal point and giving the illusion of separation. The key is to choose a color that stands out yet ties in with the room’s overall color scheme, ensuring the accent wall is integrated but distinct.
Using Color to Enhance Functionality
Highlighting Activity Areas
Paint can also be used to highlight specific functional areas within an open floor plan. A subtly different shade in the kitchen area, for instance, can designate it as a separate space for cooking and gathering, distinct from the relaxation areas. This differentiation through color can simplify navigation and zoning in a multifunctional space.
Subtle Transitions for Multipurpose Areas
For areas that serve multiple purposes, like a dining-cum-living area, subtle transitions in paint colors or shades can help demarcate these zones without creating a jarring contrast. This approach maintains the open feel while providing visual cues about the different uses of each space. These transitions can be enhanced with decorative elements that support the intended function of each area.
Harmonizing Spaces with a Cohesive Palette
Using a Unified Color Scheme
While distinct colors can help define different areas, it’s important to maintain a cohesive color palette throughout the space. This ensures that the overall look is harmonious and seamless. Selecting colors that are in the same family or that complement each other can achieve this balance. Consistency in color choices across an open floor plan can also make the space feel more expansive and integrated.
Gradations of the Same Hue
Using different gradations or intensities of the same color can subtly define areas while keeping the space unified. Lighter and darker shades of the same hue can create depth and interest. This subtle variation can delineate spaces without the need for physical barriers and is particularly effective in maintaining the unity of an open concept design.
Textures and Finishes for Visual Interest
Matte vs. Glossy Finishes
Playing with different paint finishes can add visual interest and help in space definition. For instance, using a matte finish in the living area and a glossy finish in the kitchen can create a subtle but effective distinction. Finishes can affect how colors are perceived under different lighting conditions, further aiding in the definition of spaces.
Textured Paints for Depth
Textured paints or techniques like sponging can also be used to differentiate areas. They add depth and a tactile quality to the walls, which can help in defining and enhancing spaces. Textured surfaces catch the light differently and can introduce a unique character to each designated area.
Lighting and Paint Interplay
The interplay of paint with lighting can also help in defining spaces. Natural and artificial lighting can change the appearance of paint colors, affecting how we perceive different areas. Consider how light interacts with your paint choices throughout the day to optimize the effect. Directional lighting can accentuate color boundaries and transitions, emphasizing the separation between different zones.
Final Thoughts
In open floor plans, paint is not just a decorative element but a functional tool to define and enhance spaces. By using color contrasts, accent walls, harmonious color schemes, varied textures, and considering lighting, you can create well-defined, visually appealing areas within a larger open space. This approach allows for both aesthetic appeal and functional living in modern home designs. Thoughtful application of paint can transform the way spaces are perceived and experienced, adding depth, division, and a touch of creativity to an otherwise open layout. For more insights on using paint creatively in your home, visit our website at sisupainting.com and explore our blog at sisupainting.com/blog.





No comment